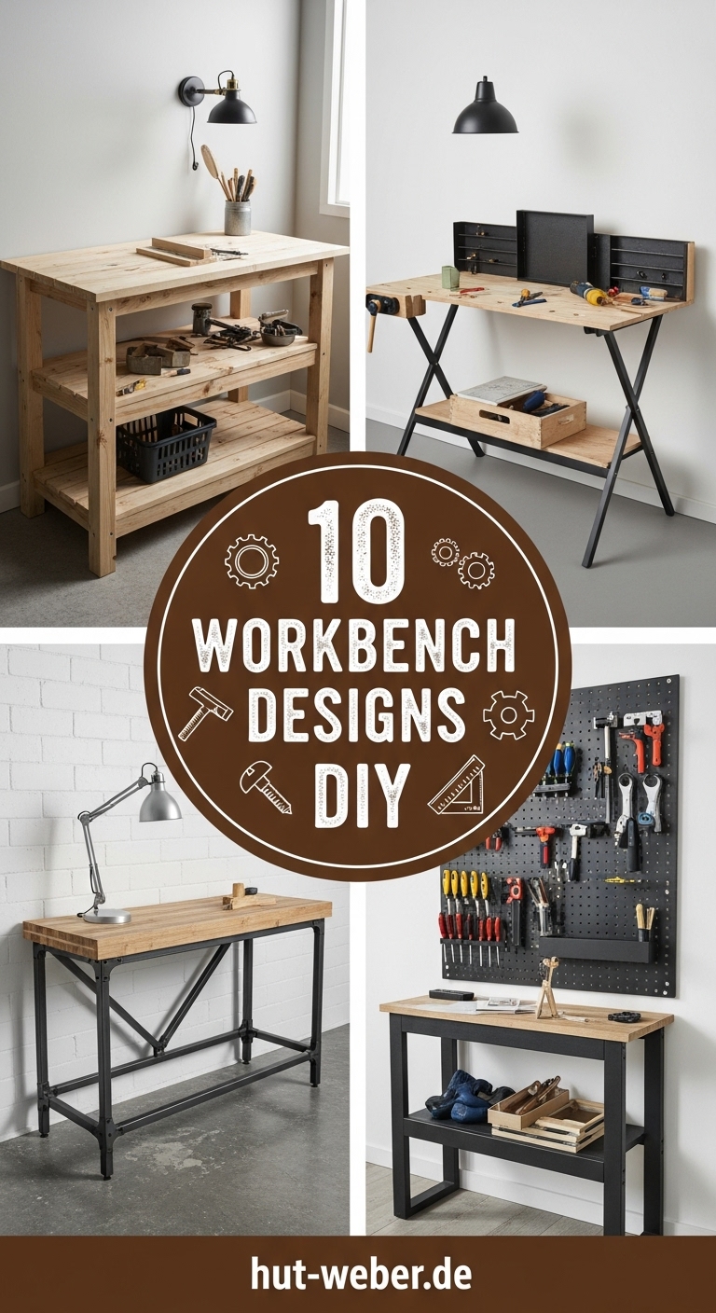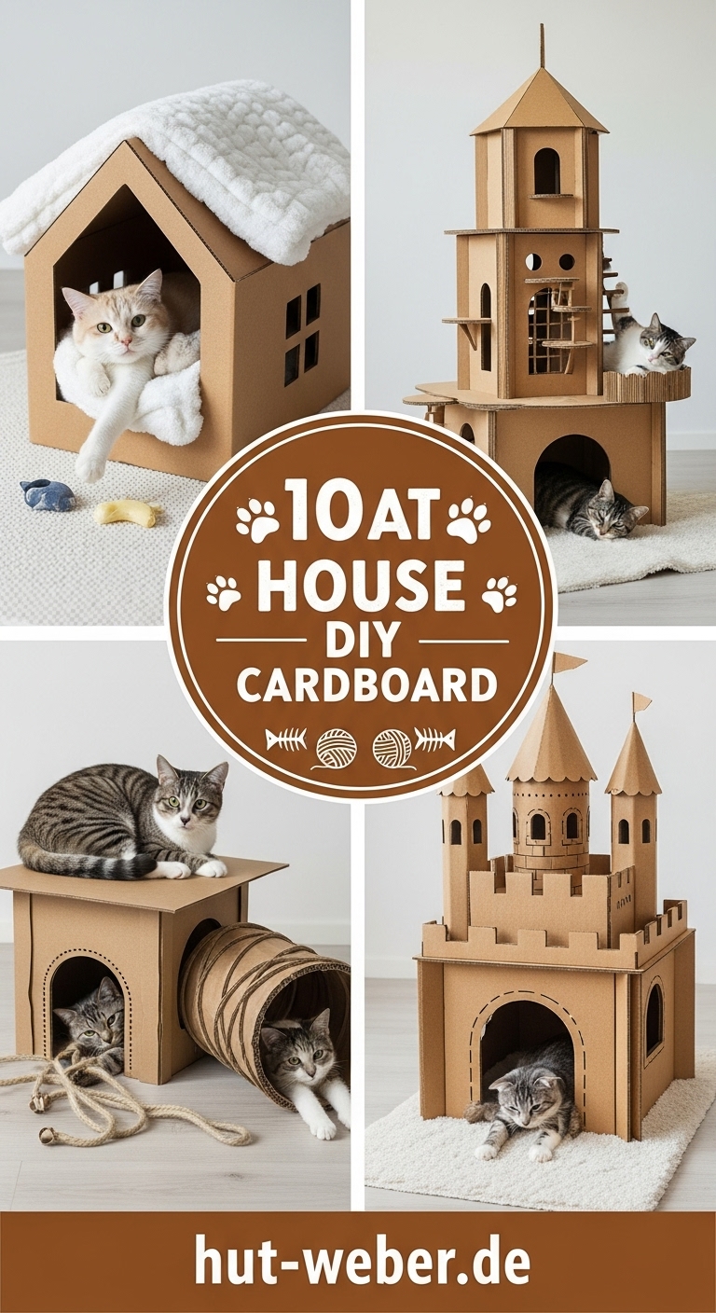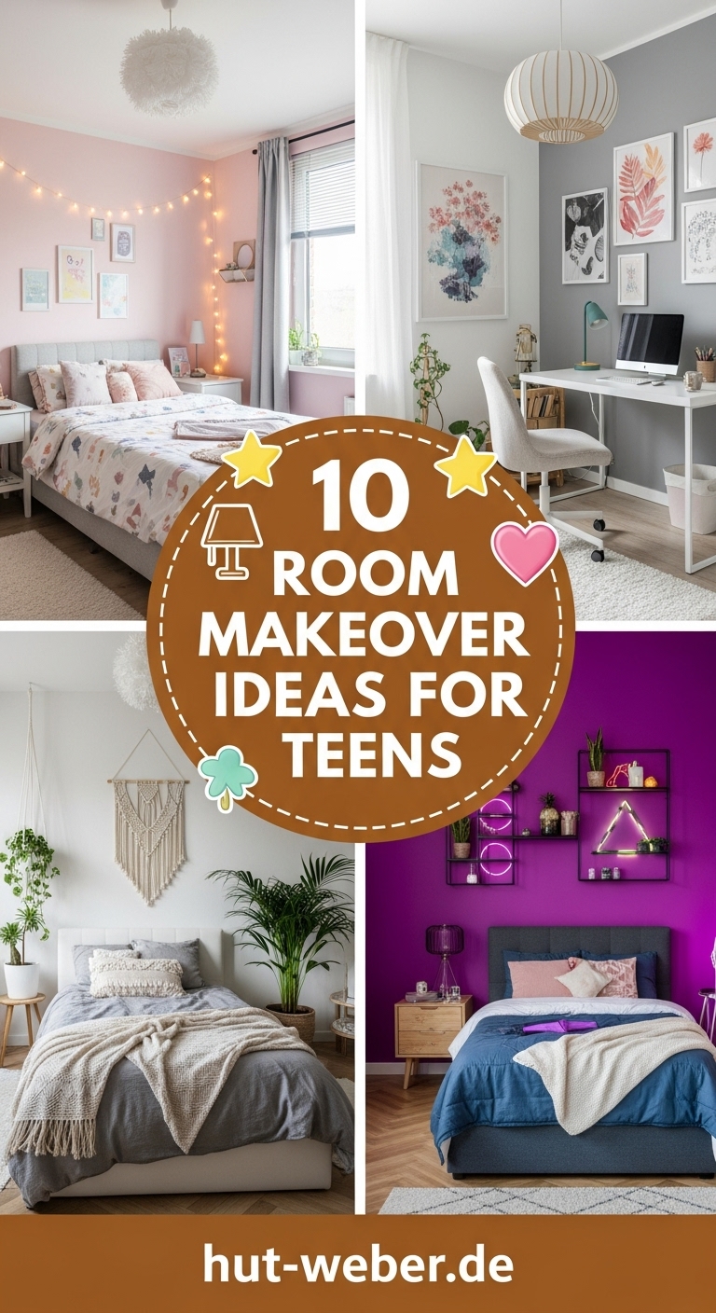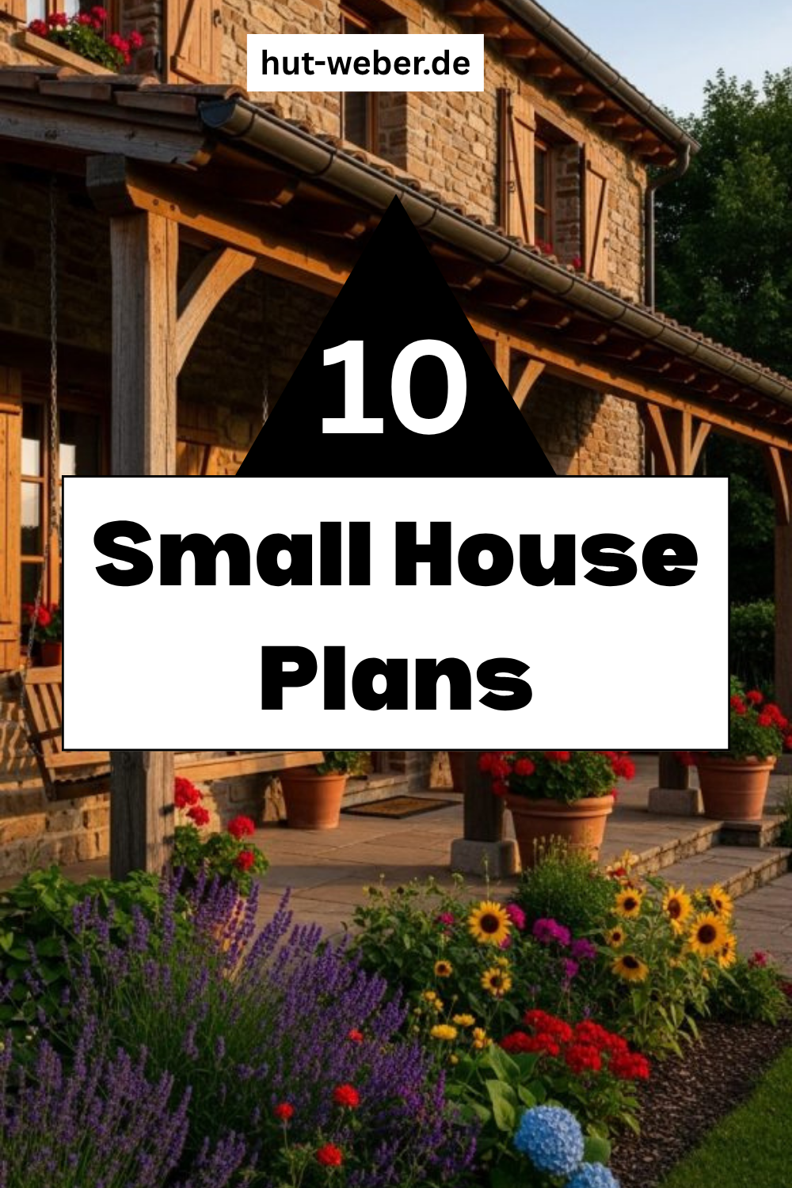
Designing a small house is not just about saving space; it is about creating a home that feels comfortable, stylish, and functional. Whether you are planning a cozy cabin retreat, a minimalist studio, or a family-friendly small home, the right floor plan can make all the difference. With thoughtful layouts and smart design choices, even a small house can feel spacious and inviting.
In this post, we will explore ten inspiring small house plans that balance beauty, comfort, and practicality. Each plan demonstrates how you can maximize limited square footage without sacrificing style or functionality. These ideas are perfect for Pinterest inspiration boards or anyone looking to design a compact dream home.
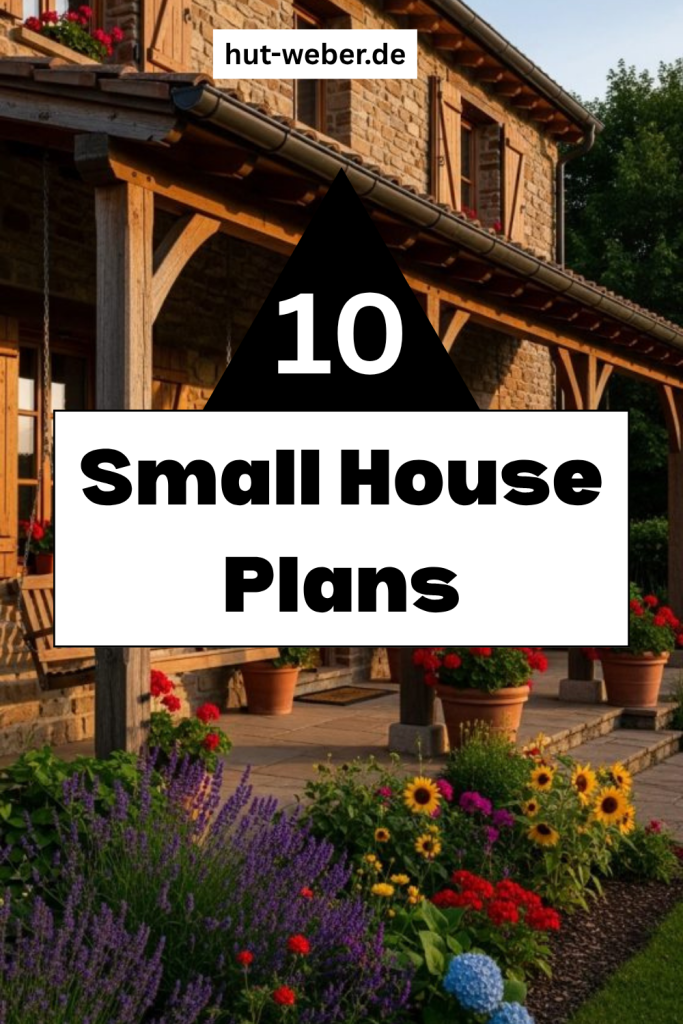
1. The Open-Concept Studio Plan
The open-concept studio layout is ideal for singles or couples who value simplicity and fluid living. This plan removes unnecessary walls, combining the kitchen, living area, and sleeping space into one open zone.
Large windows and neutral color palettes help make the room feel larger and brighter. A foldable bed or sofa bed can save extra space while maintaining comfort. Adding multi-functional furniture such as a dining table that doubles as a workspace helps create a seamless living experience.
To enhance privacy, consider adding sliding glass partitions or lightweight curtains. This type of layout is great for city apartments, modern tiny houses, or backyard guest suites.
Key Features:
- Open layout for maximum light and air
- Multi-purpose furniture
- Simple color scheme to enhance spaciousness
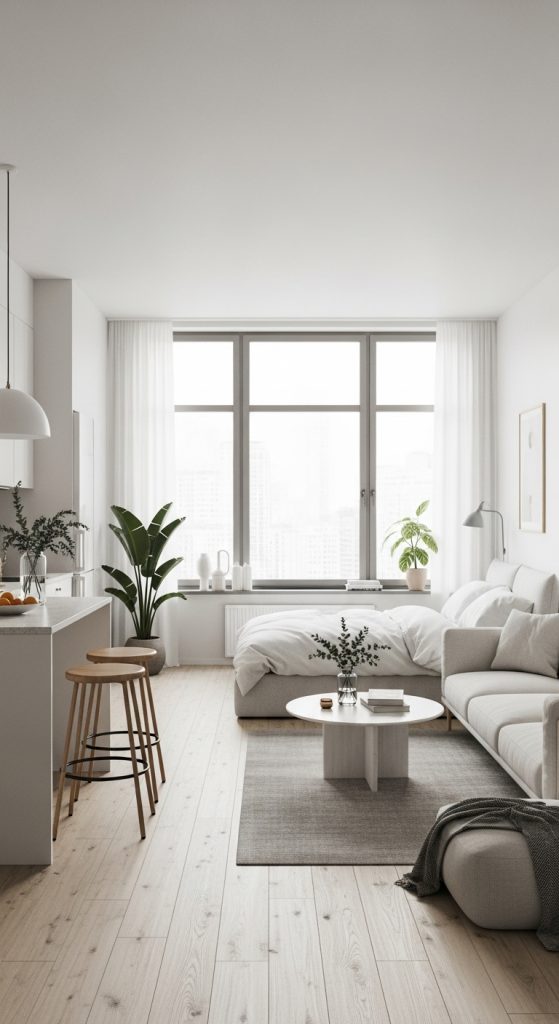
2. The L-Shaped Small House Plan
An L-shaped small house offers a smart design that separates living and private spaces naturally. The design typically includes a central living area with an extended wing for bedrooms or a home office.
This type of layout provides natural zoning, helping maintain privacy without making the home feel closed off. You can also use the corner of the L-shape to create a private outdoor patio, making it a great option for those who love indoor-outdoor living.
The kitchen often sits in the bend of the L, offering easy access to both wings of the house. This plan works beautifully on narrow or corner lots.
Key Features:
- Natural separation of spaces
- Great indoor-outdoor flow
- Works well on corner or irregular plots
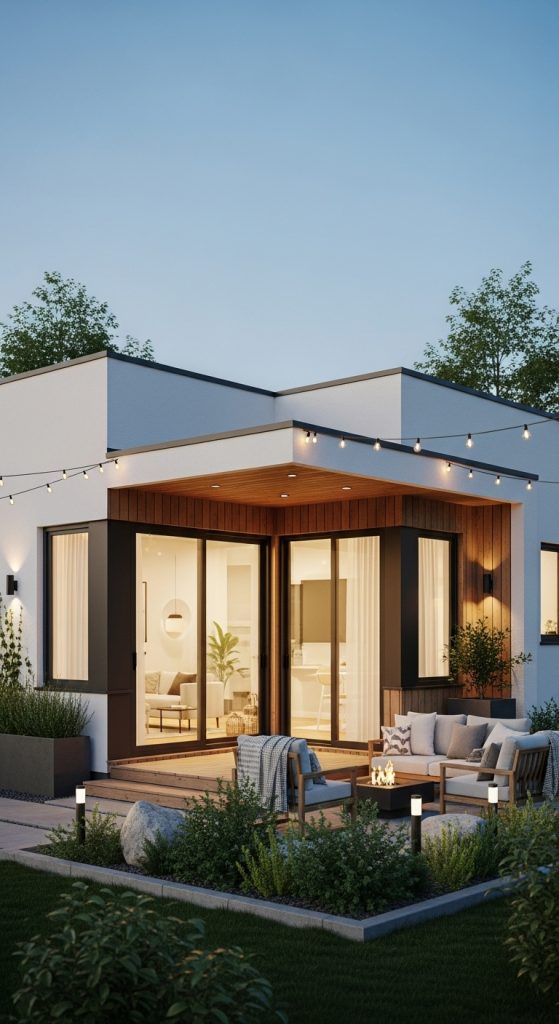
3. The Tiny Cabin Plan
For nature lovers and weekend retreat seekers, the tiny cabin layout is perfect. This plan typically features a compact footprint between 200 and 500 square feet, but every inch is thoughtfully designed.
A small living room faces large picture windows that open to nature, while a compact kitchenette and loft sleeping area maximize vertical space. The bathroom is tucked efficiently behind the kitchen wall.
The rustic charm of wood interiors paired with modern minimalist furnishings gives this type of plan a cozy yet stylish appeal. Add a small front porch to extend the living area outdoors and enjoy the surrounding landscape.
Key Features:
- Cozy wood cabin design
- Loft sleeping area
- Large windows for natural light
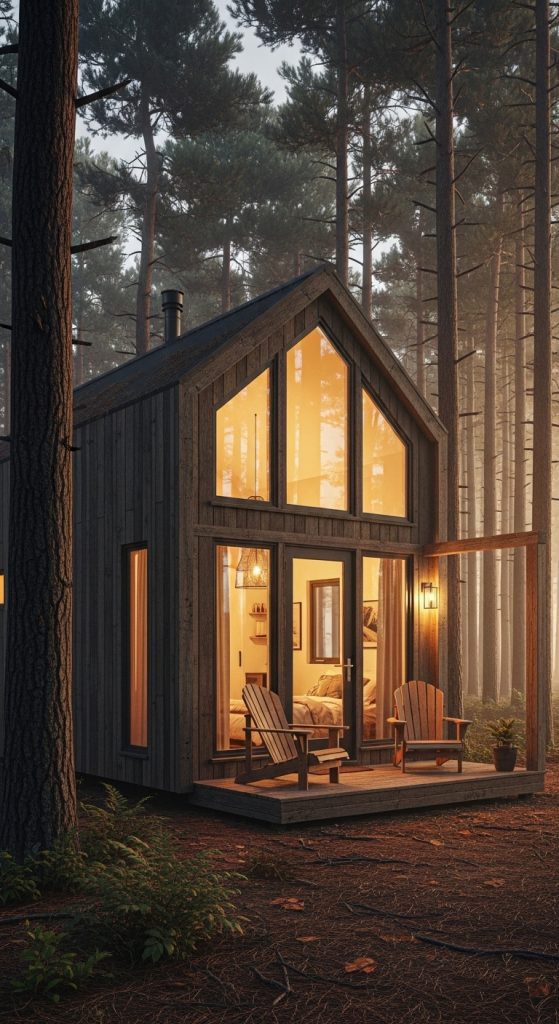
4. The Two-Bedroom Small Home Plan
Perfect for small families or couples who need an extra room, this layout balances compact living with privacy. The design typically includes two bedrooms at opposite ends of the home with shared living space in the center.
The living area connects to a small kitchen and dining zone, often with an open concept to make the home feel larger. Bathrooms are positioned strategically between rooms to save space and improve convenience.
This layout works well for homeowners who want a manageable house size without giving up comfort. The second bedroom can double as a home office or guest room.
Key Features:
- Efficient two-bedroom setup
- Centralized open living space
- Flexible extra room use
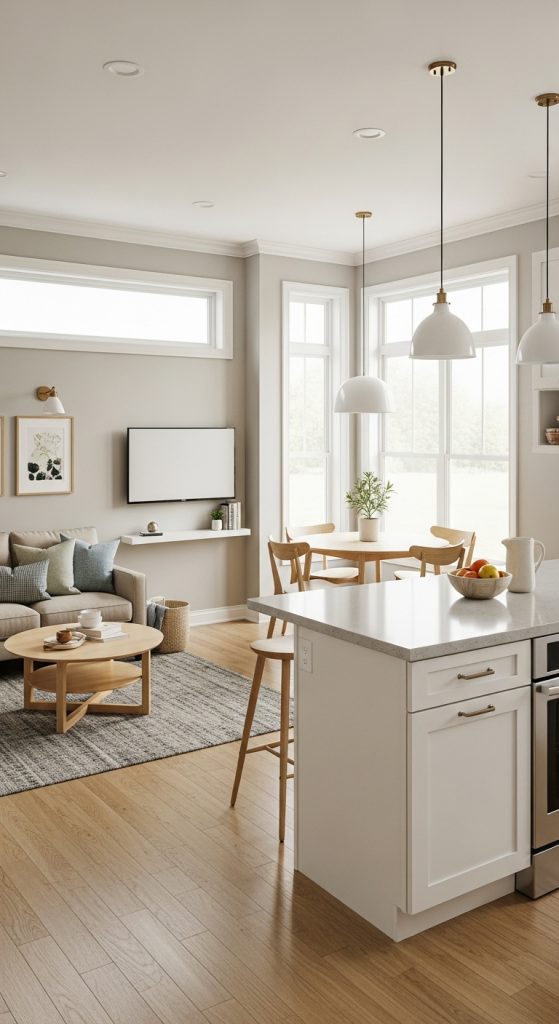
5. The Loft-Style Small House
Loft-style homes are perfect for maximizing vertical space. In a small footprint, this plan places the sleeping area on an elevated loft while keeping the ground floor open for living, dining, and cooking.
High ceilings and skylights give the illusion of more space. A staircase or ladder leads up to the loft, which can be enclosed with railings for safety. Underneath the loft, you can add storage cabinets or a compact home office.
Industrial finishes, exposed beams, and minimal decor give the loft-style home a modern and airy vibe.
Key Features:
- Vertical space optimization
- Open-plan ground floor
- Modern, industrial aesthetic
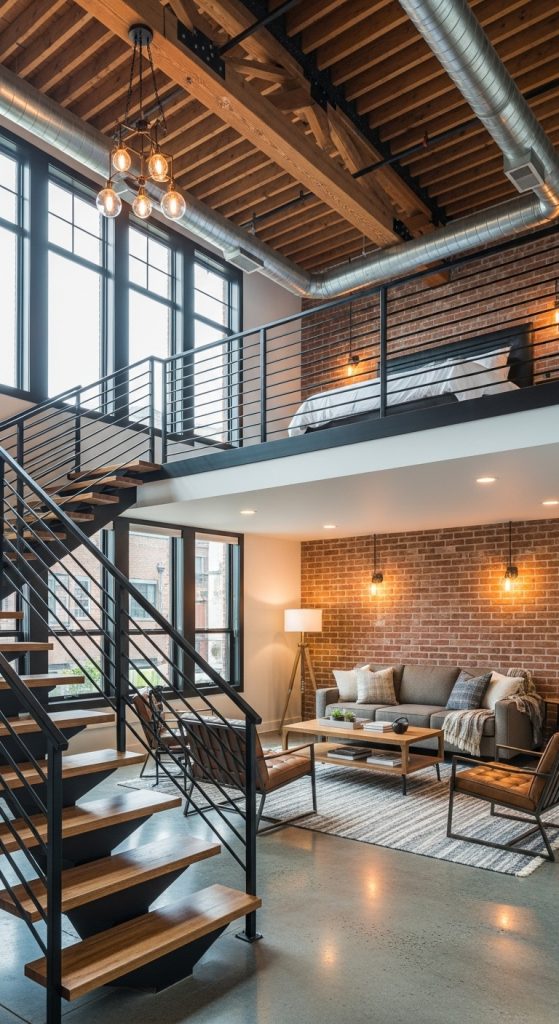
6. The Courtyard Small House
This layout features a small central courtyard that brings light and greenery into the home. It creates a sense of openness and connection with nature, even on compact lots.
Rooms such as the living area, kitchen, and bedroom can open directly onto the courtyard, allowing natural ventilation and reducing the need for artificial lighting.
This type of plan works particularly well in warmer climates, where indoor-outdoor living can be enjoyed year-round. Adding sliding glass doors and plants enhances the flow between spaces.
Key Features:
- Private inner courtyard
- Natural lighting and ventilation
- Ideal for warm or tropical climates
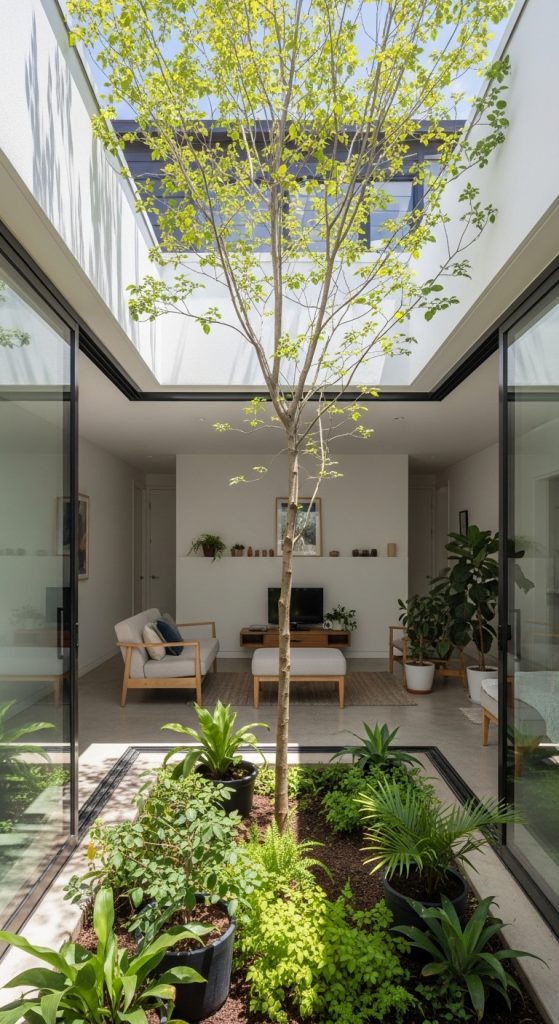
7. The Compact Family Home Plan
For small families, this plan offers everything needed in an efficient footprint. It typically includes two or three bedrooms, one or two bathrooms, and a shared open-plan living space.
The kitchen, dining, and living areas are usually positioned together to encourage family interaction. Bedrooms are designed with built-in storage to minimize clutter.
Outdoor decks or patios can extend the living space and give kids room to play. A compact family home plan focuses on practicality, comfort, and flexibility for changing needs.
Key Features:
- Family-friendly layout
- Efficient use of storage
- Open family zone with outdoor access
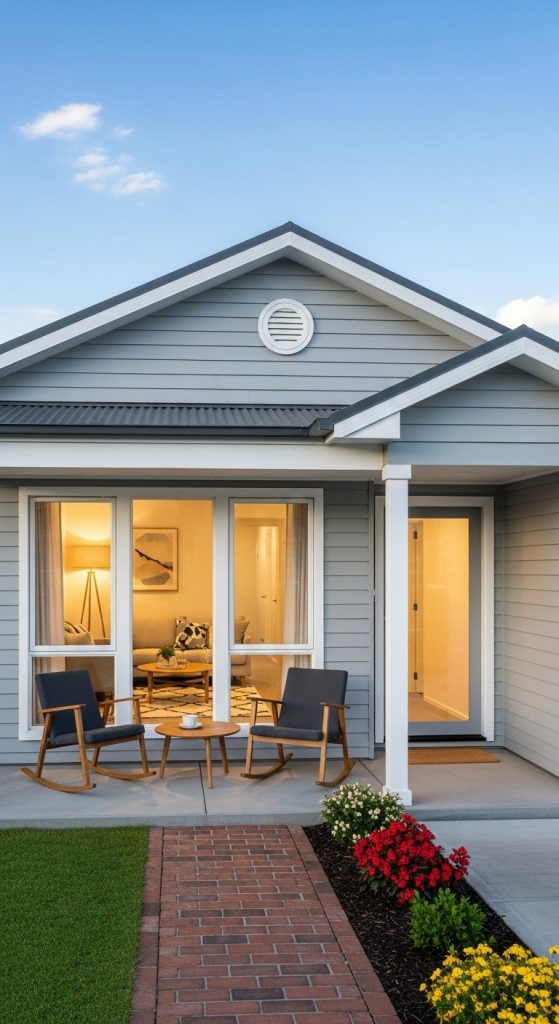
8. The Modern Minimalist Plan
For those who love clean lines and uncluttered design, the modern minimalist small house plan is ideal. This layout emphasizes simplicity, functionality, and openness.
The plan features an open living area, a streamlined kitchen, one or two bedrooms, and plenty of natural light. Built-in storage, wall-mounted shelves, and hidden cabinets keep the home tidy.
Minimal color palettes such as white, beige, and soft gray enhance the spacious feel. The result is a calm, balanced living environment that feels larger than it is.
Key Features:
- Clean, modern aesthetic
- Open layout with efficient storage
- Bright and airy atmosphere
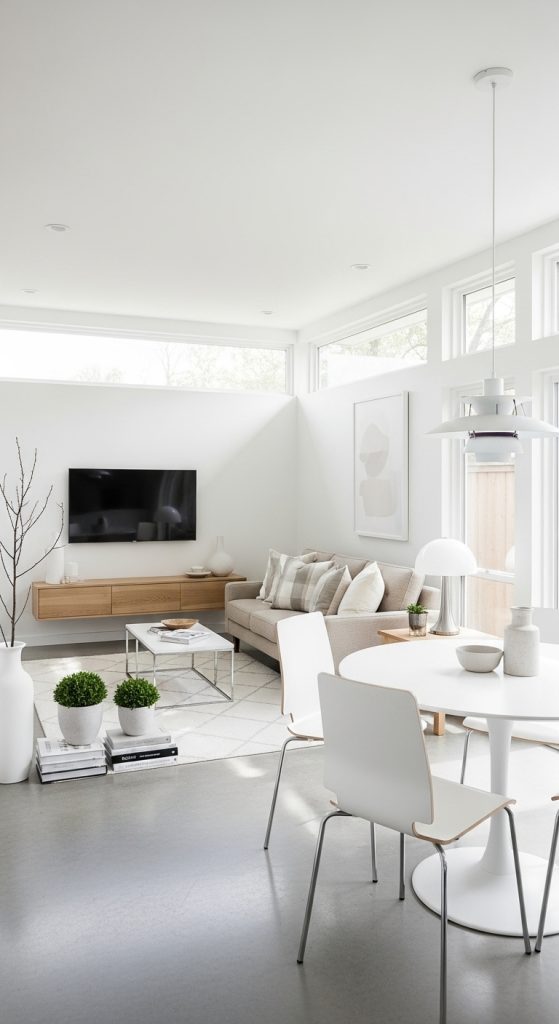
9. The Small House with a Wraparound Porch
A wraparound porch adds charm and functionality to a small home. This design blends indoor and outdoor living beautifully while offering shade and weather protection.
The floor plan usually includes a central living area that opens directly onto the porch through wide glass doors. This extends the usable space and creates a perfect spot for dining or relaxing outdoors.
The design can suit traditional, farmhouse, or cottage-style architecture, making it a timeless option for small house living.
Key Features:
- Extended outdoor living space
- Timeless architectural appeal
- Ideal for entertaining or relaxation
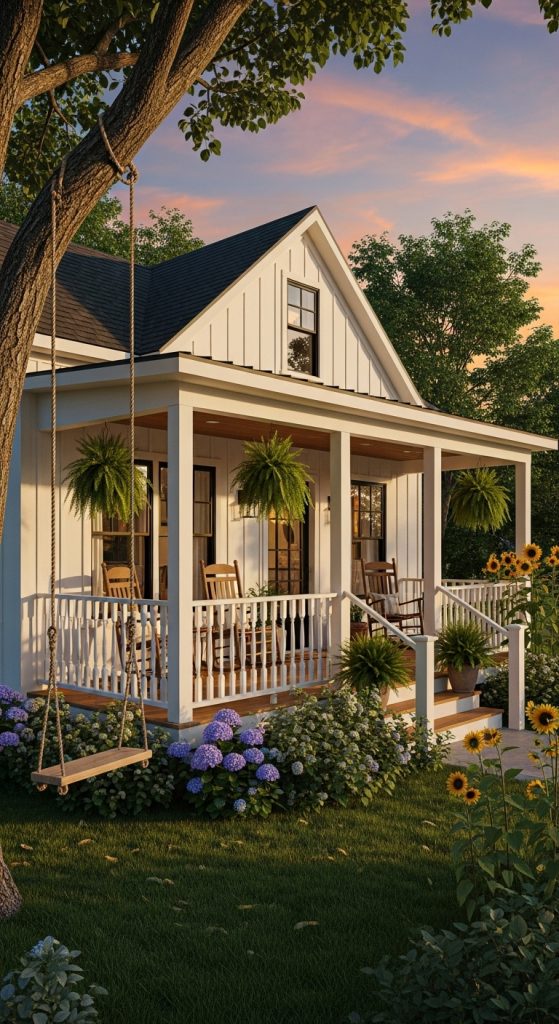
10. The Split-Level Small House
A split-level plan makes creative use of vertical space by dividing the home into staggered levels. This can make a compact footprint feel more dynamic and spacious.
Typically, the entry leads to a mid-level living area, with short staircases going up to bedrooms and down to a basement or utility area. This layout works well on sloped lots or small urban plots.
The separation of levels helps define spaces without the need for walls, maintaining an open and connected feel throughout the house.
Key Features:
- Multi-level design for added dimension
- Great for sloped lots
- Clear separation of private and public spaces
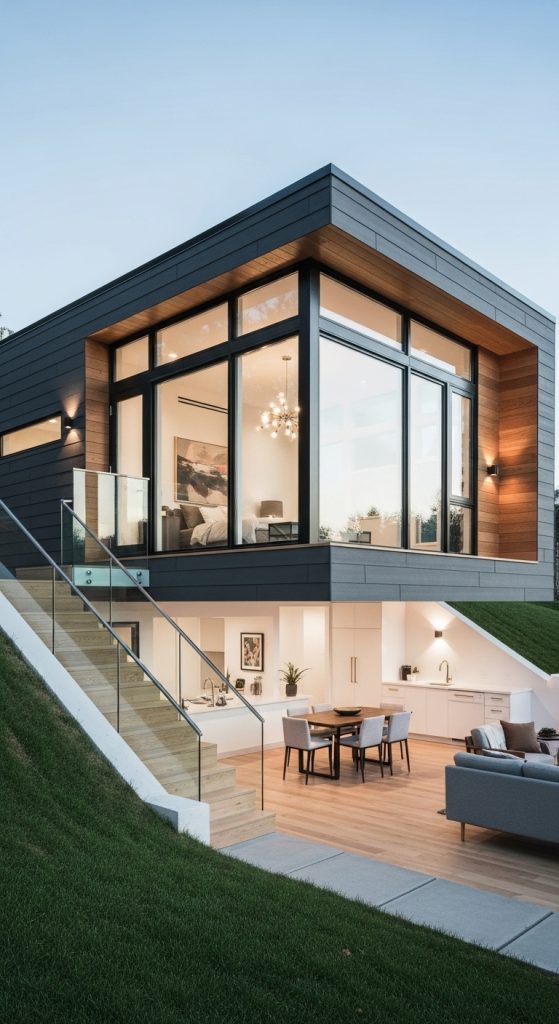
Designing a Small House That Feels Spacious
No matter which plan you choose, the success of a small home lies in smart design and efficient use of every square foot. Here are a few principles that can help make your small house feel larger and more comfortable:
1. Maximize Natural Light
Use large windows, skylights, and glass doors to bring in light. Bright interiors always appear more spacious.
2. Choose Multi-Functional Furniture
Opt for furniture that serves multiple purposes, like sofa beds, folding tables, or storage benches.
3. Keep the Color Palette Light
Neutral tones and soft colors reflect light and make rooms feel open and airy.
4. Use Vertical Space
Install tall shelves, lofts, and hanging storage to free up floor area.
5. Create Outdoor Extensions
Balconies, patios, or decks can make your home feel larger by providing outdoor living areas.
6. Simplify Decor
Avoid overcrowding. Minimal decor with meaningful items enhances both comfort and style.
Final Thoughts
Building or designing a small home does not mean compromising on comfort or elegance. These ten small house plans prove that thoughtful design can transform limited square footage into beautiful, functional living spaces. Whether you prefer the cozy charm of a tiny cabin, the sleek lines of a minimalist plan, or the airy openness of a courtyard layout, there is a design that fits your lifestyle.
Small homes are efficient, sustainable, and affordable. With the right plan, you can create a space that feels uniquely yours—compact yet complete. So start dreaming, planning, and designing your ideal small house today, and turn your vision into reality one smart detail at a time.
